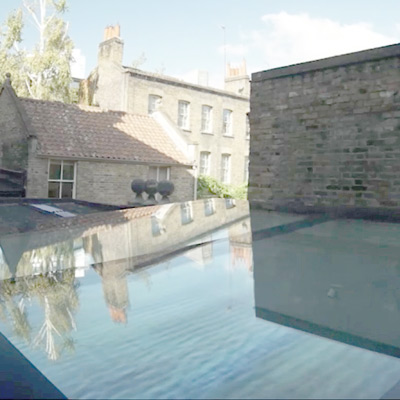Collaborative Product Design: Lift and Sliding Glass Roof Panel - Fournier Street, Spitalfields
Project/Location
Lift and Sliding Glass Roof Panel - Fournier Street, Spitalfields
Client
Pigstyle Ltd.
Architect
G A C
Year
2015
Product
Key Features:
- Flush glass panels when closed
- Thermal and accoustic barrier
- Contributed to the u value of the property (when closed)
- Smooth Silent operation
Design Brief / Overview
Open Entrances were approached by Pigstyle Ltd. and asked to push the boundaries of current domestic sliding glass roof systems. The current 'frame over frame' approach for large scale sliding glass roof mechanisms (whereby two glass panels, one fixed, one sliding, are on different plains allowing one to slide over the other) was not to their liking as they are aesthetically unpleasing and lacked design flair. Their brief was for an automated roof that had uninterrupted clean lines and flush glass panels when closed, no glass support beams visible from below (as often provided) and an aesthetic akin to a iPhone where form and function work side by side.
Solution:
Our frameglaze technology was ideally suited for this project as the concealed structural frame alleviates the requirements of having visible support beams whilst giving us means to attach a mechanism to automate the panel. To achieve a flat roof appearance when closed, a custom mechanism was developed that lifts the sliding panel above the level of the fixed panel before sliding the glass until fully open. A combination of electric linear motors and linear actuators are used to provide near silent lift and slide movement of the glass panel and a comprehensive sealing strategy has been incorporated to overcome the water management issues that are inherent with opening glass roof systems.
Key Features:
- Flush glass panels when closed
- Thermal and accoustic barrier
- Contributed to the u value of the property (when closed)
- Smooth Silent operation














