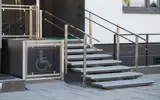Accessibility in entrance design ensures that individuals with disabilities can enter and exit buildings independently and safely, promoting equal access and participation in society.
10 Key Elements of Accessible Entrances
Creating accessible entrances is not just about meeting legal requirements; it's about fostering inclusivity and ensuring that everyone, regardless of ability, can navigate the built environment with dignity and independence. From ramps to tactile paving, here are the essential elements to consider when designing accessible entrances for every building.
1. Ramp Access
Providing ramp access ensures that individuals with mobility impairments, including those who use wheelchairs or walkers, can enter the building easily. Ramps should be wide enough and have appropriate slope gradients to comply with accessibility standards.
2. Automatic Doors
Automatic doors with sensors or push-button controls are essential for individuals with limited mobility or strength. They allow for hands-free operation, making it easier for people with disabilities, parents with strollers, and individuals carrying heavy items to enter the building.
3. Clear Signage
Clear and visible signage with high-contrast colours and large fonts assists individuals with visual impairments in locating entrances, exits, and other essential facilities. Braille signage should also be provided to accommodate those who are blind or have low vision.
4. Tactile Paving
Tactile paving, such as detectable warning surfaces, alerts individuals with visual impairments to changes in elevation or impending hazards, such as stairs or ramps. These textured surfaces provide tactile cues through the sense of touch, aiding navigation and safety.
5. Accessible Parking
Accessible parking spaces located close to the entrance provide convenient access for individuals with disabilities. These spaces should be clearly marked, well-maintained, and equipped with designated access aisles to accommodate wheelchair users.
6. Handrails and Grab Bars
Handrails and grab bars installed along ramps, stairs, and pathways offer support and stability for individuals with mobility challenges. Properly positioned and securely mounted handrails enhance safety and confidence during entry and exit.
7. Thresholds and Floor Surfaces
Smooth and level thresholds ensure seamless transitions between indoor and outdoor spaces, preventing tripping hazards for wheelchair users, people with mobility aids, and those with limited mobility. Slip-resistant floor surfaces further enhance safety, especially in wet or slippery conditions.
8. Lighting and Contrast
Well-lit entrances with uniform lighting and minimal glare improve visibility for individuals with visual impairments. Contrast between doorways, floors, and walls aids orientation and wayfinding, assisting individuals with low vision in navigating the entrance area.
9. Space for Manoeuvrability
Adequate space for manoeuvrability allows individuals using mobility devices, such as wheelchairs or scooters, to navigate comfortably within the entrance area. Clear pathways free from obstructions accommodate diverse mobility needs and promote independence.
10. Emergency Evacuation Planning
Incorporating accessible emergency evacuation procedures and features ensures the safety of all building occupants, including those with disabilities. Accessible routes, evacuation chairs, and emergency communication systems facilitate timely and efficient evacuation during emergencies.
By prioritising these key elements, architects, designers, and building owners can create entrances that are welcoming, inclusive, and accessible to everyone.
FAQs
1. Why is accessibility important in entrance design?
2. What are the legal requirements for accessible entrances?
Legal requirements for accessible entrances vary by jurisdiction but often include guidelines such as the Americans with Disabilities Act (ADA) in the United States or the Equality Act in the United Kingdom. These regulations outline specific accessibility standards and requirements for entrances in public buildings.
3. How can I assess the accessibility of an entrance?
You can assess the accessibility of an entrance by considering factors such as ramp access, door width, signage, lighting, and manoeuvring space. Conducting a thorough accessibility audit or consulting with accessibility experts can help identify barriers and recommend solutions for improvement.
4. What are some common challenges in creating accessible entrances?
Common challenges in creating accessible entrances include limited space, existing architectural barriers, budget constraints, and varying user needs. Overcoming these challenges requires creative problem-solving, collaboration, and a commitment to inclusive design principles.
5. How can I retrofit an existing entrance to improve accessibility?
Retrofitting an existing entrance to improve accessibility may involve modifications such as installing ramps, automatic doors, tactile paving, and accessible signage. Working with experienced contractors and accessibility consultants can help identify cost-effective solutions tailored to the specific needs of the entrance and building.
6. Are there benefits to designing accessible entrances beyond compliance?
Designing accessible entrances goes beyond legal compliance; it enhances the overall user experience, improves safety, and demonstrates a commitment to diversity and inclusion. Accessible entrances benefit not only individuals with disabilities but also parents with strollers, elderly adults, and anyone seeking barrier-free access.
Share this article.
Part of the Open Entrances Group
Meet Glass Aftercare
Glass Aftercare is the dedicated maintenance and service arm of our group, specialising in the installation and ongoing care of architectural glazing, entrances, and façade systems. From routine servicing to complex repairs, they ensure long-term performance and compliance for your glass installations.


