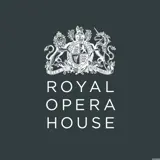The design had to reflect the building's heritage and the final proposal was to create an oversized curved façade and entrance which was as dramatic and architectural as the building itself. In order to maximise the amount of light entering the building and to improve the U-Value of the building, 5m high curved double glazed glass sections, each weighing 750kg were constructed and installed by our team of specialist glass technicians and engineers.
To complement the oversized façade the design also demanded the creation of two sets of 5m tall automatic bi-parting curved glass doors running on an overhead curved track and drive mechanism. This posed a significant engineering challenge to ensure that the mechanisms were designed and constructed to ensure reliable and safe operation. To comply with the listed building material specification guidelines the design was constructed with brass details so as to compliment the aesthetics and heritage of the building.

















