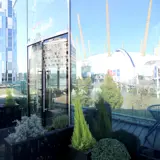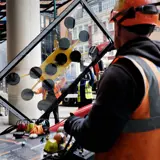Development of our frameless glass system to a fully certified façade system, including spandrel panels, with no mullions or transoms. The project also looks to combine a series panels with pivoting and drive in/drive out mechanisms to produce a fully operable façade.
Product Overview
Collaborative Product Design
Open Entrances offers Collaborative Product Development (CPD) and Collaborative Product Design services to architects and designers for projects that require unique inovative glass solutions. Open Entrances' approach to architecture and engineering has enabled the successful production of a whole range of Collaborative Product Design-led products and engagement with a fantastic range of architectural projects that require a bespoke resolution.
Key Features
- Detailed understanding of Glass Building Regulation requirements for entrances
- 60+ years cumulative experience in the architectural glass industry
- Shorter lead times for product development/implementation
- Our detailed product knowledge increases project success
Are you an architect or designer seeking unique and innovative glass solutions for your project? Contact Open Entrances today to learn more about our Collaborative Product Development and Design services. Let us collaborate with you to bring your vision to life and create stunning architectural statements that stand out from the crowd.
Transform your project with our collaborative approach to glass solutions. Contact us now to start the conversation!


Quality in the Details
Below is a sample of some of the past and present Collaborative Product Design and Collaborative Product Developments that we have worked on:
Frameless Glass System Project
Design and choreography of a bank of 12 centrally pivoted panels 5300mm high by 2300mm wide to open and close at the touch of a button.
Design of an all glass balcony system with concealed fixings and structural connections.
Design of a sliding glass façade system to slide beneath ground to basement level on a residential property, allowing total freedom between living space and patio area.
Design of a series of internal walls which doubled as bookcases, separating one room from another. The bookcases were automated to enable them to slide and stack in a corner of the property, thus enabling an open-plan arrangement.
Design of an all glass canopy with concealed fixings and structural connections.
Design of a sliding glass roof utilising jumbo sheets of glass.
Design of aluminium filtered ventilation cylinders on large fixed glass windows for university teaching laboratories.
Design of stainless steel cover plates, air supply grilles and drainage channels for a variety of projects.
Frequently Asked Questions:
1. What is Collaborative Product Design at Open Entrances?
This service provides architects and designers with custom glass solutions, tailored to unique project specifications and glass building regulations.
2. Who can benefit from Collaborative Product Design?
Architects and designers looking for bespoke glass features and support throughout design and installation phases.
3. What makes Open Entrances’ approach unique?
They offer over 60 years of experience, expertise in complex glass solutions, and streamlined lead times for faster implementation.
4. How can I start a collaborative project?
Reach out through the website’s contact form to discuss your project needs and schedule a consultation.









