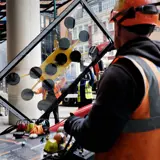Depending on the size and therefore the weight of opening panel, this mechanism is also available in a manual version, which has been recently combined with Open Entrances' frameless glass façade and door system to create a unique patio door set.
Product Overview
Sliding Doors
Open Entrances has developed an elegant and effortless Multi-Panel Sliding Glass Door mechanism to add to its product range. It enables a visually seamless Multi-Panel façade or Multi-Panel partition line to exist when the panel in question is in the closed position, whilst offering the natural advantages of a standard opening door leaf.
Key Features
- Width/height not constrained by conventional sliding door limits
- Panels are flush when closed
- Automatic and Manual operation
- Active and passive sealing strategy
Ready to enhance your space with the elegance and functionality of Multi-Panel Sliding Doors? Contact Open Entrances today to learn more about our products and discuss how we can customise a solution to meet your specific needs. Let us help you create a seamless transition between indoor and outdoor spaces with our innovative Multi-Panel Sliding Door mechanism.
Experience the beauty of seamless design and effortless operation. Contact us now to transform your space!

Quality in the Details
During its opening movement, the Multi-Panel Sliding Glass mechanism allows the moving panel to project inside or outside the plane of the adjacent fixed façade/ partition line before sliding in a parallel plane and coming to rest in the open position.
Throughout its closing motion, the moving panel slides back along the same parallel plane, before closing flush with the façade or partition, enabling the architectural integrity of the design to remain in its entirety.
As with all of the company's automatic sliding door mechanisms, the drive in/drive out mechanism is constructed with the use of AC or DC motors commensurate with the height, width and weight of the movable panels that they are designed for and are concealed above the soffit or below finished floor level.
Furthermore, the casing and cover plate of the drive unit, which runs the length of the opening panels can be adapted to individual requirements to achieve a harmonious and balanced appearance with the surrounding floor and ceiling finishes.
Frequently Asked Questions:
1. What are multi-panel sliding glass doors?
These doors create a visually seamless façade, offering smooth transitions between indoor and outdoor spaces.
2. Are there options for automatic operation?
Yes, these doors are available in both automatic and manual operation.
3. Can I customise the finish?
Yes, the casing and cover plate of the drive unit can be customised to match floor and ceiling finishes.









